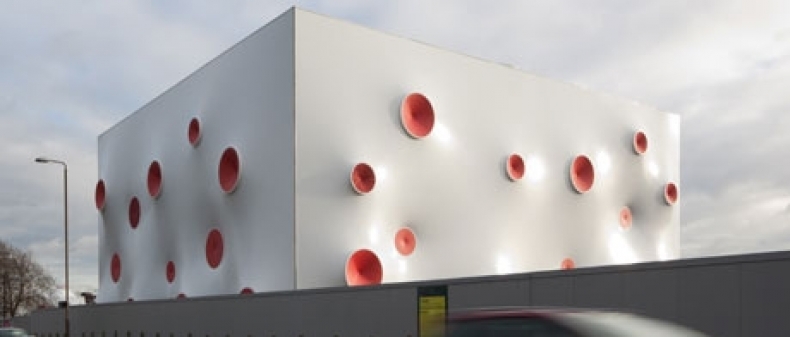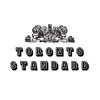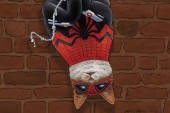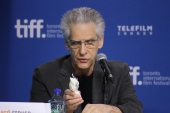
Each Olympics has an architectural icon — you know, that building the broadcaster loves to show just before they cut for a commercial break. For Beijing, it was the magnificent Bird’s Nest Stadium and of course, the image of Santiago Calatrava’s Olympic stadium was synoymous with the 2004 Athens Olympic Games. But what can we expect from London 2012, and how will the city’s Olympic landscape measure up to its predecessors?
With a tight budget to contend with, London has decided to stay clear of the more show-stopping architecture that was common during the Beijing games and instead, it has opted to use the Olympics as an opportunity to make some lasting improvements to the city. London’s Olympic landscape is to feature an array of permanent buildings designed with the future in mind (some of which have nothing to do with sport), alongside temporary structures that point to a more efficient way of hosting major sports events.
Here we take a look at some of the stunning pieces of Olympic architecture due to grace London city this summer.
The Velodrome designed by Hopkins Architects
The 6,000 seat Velodrome, which will host the Olympic and Paralympic track cycling events in 2012, has most definitely helped to support London’s claim for the “greenest games ever”. It is one of the most sustainable venues in the Olympic Park and its lightweight roof weighs roughly half that of any other covered Velodrome, helping create a highly-efficient building. Among other features, the roof collects rainwater which is reused and recycled, increasing water efficiency in combination with other water saving fittings. After the Games, the legacy Velodrome will be used by elite athletes and the local community and will include a café, bike hire and cycle workshop facilities.
Shooting Galleries and Basketball Arena designed by Magma and Wilkinson Eyre
These are two temporary and reusable venues which are sure to be used for other sporting occasions in the future. Both are simple tent-like structures made from a kit of parts, but given a distinctive twist. The 12,000 seat basketball arena’s membrane is stretched over a random arrangement of curved forms. Inside, in accordance with sporting regulations, it is essentially a black box — albeit one with 8 ft high doorways so tall players don’t bump their heads.
Over in Woolwich, the three shooting venues ,are a safe distance from the famous facades of the Royal Artillery Barracks. The buildings are studded with coloured circular projections resembling the suckers of octopus tentacles. As well as creating a distinctive “family” identity, the suckers serve as ventilation openings, and become round doorways at ground-level.
The Handball Arena or informally known as the Cooper Box was designed by Make Architects
Apart from the copper, the Handball Arena looks like the generic sports centre it is destined to become post-Games, and its red trim does look slightly 1980s. However, the design is energy-efficient, flexible and highly practical. Impressively, it features include a rainwater harvesting system, retractable seating and 88 “light pipes” in the roof that reduce lighting bills by 40 per cent. Construction dust from the site went into the concrete, and even the copper is mostly recycled.
McDonalds designed by AEW & Philippe Advanzi
McDonalds isn’t something you would commonly associate with world class design, but given that this one is set to be the world’s largest then we thought we should mention it. According to McDonalds, the design was influenced by treehouses and the transparency of Japanese architecture.The interior conforms to Philippe Avanzi’s “latest European design elements” for the brand,which means more wood, bright graphics and decent furniture – most of this will be reused elsewhere after the games.
London’s Olympic architecture may encorporate some striking designs, but as you can probably tell from the above examples, it’s the city’s focus on sustainability and efficiency initiatives that has really set it apart from its predecessors. Rainwater harvesting and other energy saving solutions might have been around for a while, but it seems it’s only now that people are beginning to realize their important potential for large scale events, like the olympics.
____
For more, follow us on Twitter: @torontostandard, and subscribe to our newsletter.














