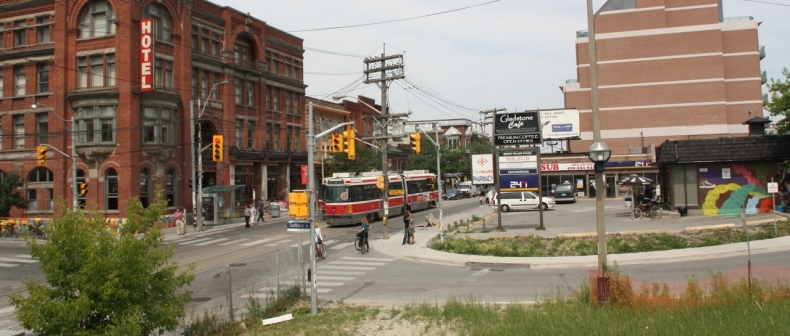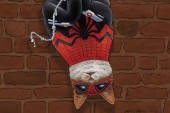
All photos by Michael Kolberg
Toronto is in the middle of a major building boom. Hundreds of new residential, commercial and infrastructure projects currently underway will drastically change the look and feel of the city over the next decade. Despite all the coming change, there are still pockets of the city that fail to live up to their potential. Fantasy Planning examines Toronto’s misused spaces and dreams about solutions to these urban tragedies.
As a lifetime rider of the 501 streetcar from Roncesvalles, I’ve been witness to the remarkable transformation of West Queen West. It’s no secret that the city’s best bars, art galleries and hip clothing stores are bunched here and as per the model, residential development has followed. Parkdale has changed too. While it didn’t experience as much new construction, the injection of new businesses and restaurants makes the area’s bad reputation seem like ancient history. Despite all the gentrification, I still occasionally meet partiers in WQW who refuse to cross to the other side of the tracks. My suspicion is that the fear of the “bad neighbourhood” was reinforced (created?) by the unappealing nature of the rail underpass and the area surrounding it. But that too has changed. The Gateway to Parkdale plays an important psychological role in this part of the city and crossing that threshold has never been more enticing.
More density is coming to Queen and Dufferin. Along with the continued redevelopment of the West Queen West Triangle, new building projects are underway on the west side of Dufferin and north side of Queen. Transformative projects, spurred on by a revitalized Gladstone Hotel, have turned what was once considered a dangerous no-man’s land into one of the city’s most desirable destinations to live and play. So far, efforts to weave Queen and Dufferin from a patchwork into a seamless urban fabric has been successful, but as some structures are adorned with finishing touches, one’s attention is drawn to some unfinished details that need tending.
Traffic is finally flowing smoothly at Queen and Dufferin
Luis Jacob’s mosaic tiles are making other city tunnels self-conscious
Eliminating the Dufferin Jog has breathed new life into this intersection. All those years of cutting concrete of streetcar detours have paid off handsomely. Though the rail underpass along Queen has been cleaned up significantly in recent years, it still seems dingy standing next to the brand-new tunnel on Dufferin whose extra safety lighting and art installation by Luis Jacob has raised the bar for these concrete corridors. The addition of the ampitheatre park on the north side and the Q Loft condos under construction on the southwest corner (replacing a strip mall that will only be missed by the cab drivers who patronized the Taste of Tandooree restaurant there in droves in the wee hours) completes what will be a unique urban “room” in the city.
What could turn this finally-functional intersection into a beautiful landmark? A simple coat of paint on the rusty rail bridge would be nice. If I had my druthers I’d throw up some big letters spelling out P-A-R-K-D-A-L-E to show off that PK pride.
Mid-rises on Gladstone are filling out the neighbourhood nicely Soon enough this hill will be climbable with stairsIf walking under that bridge still irrationally freaks you out (troll-phobia exists), fear not! Streetcar Developments and Dundee Realty are in the process of redesigning almost an entire block that includes an alternate route. Directly opposite the Hotel, 2 Gladstone is on the verge of completion and construction on the next phase at 8 Gladstone is underway. The Carnaby – a 20-storey condo tower with a Metro grocery store planned at the base – will rise behind them. A lane way lined with shops will run between the buildings offering access to Dufferin with a broad staircase. (UrbanToronto.ca has a great story that demonstrates how these three buildings will co-exist with each other and the neighbourhood.) The whole undertaking amounts to an inspired bit of city building that should make for an even more vibrant neighbourhood.
I can understand the concern that a project as big as The Carnaby is encroaching on a residential area made up mostly of two-storey single family homes. These kinds of neighbourhoods give Toronto it’s unique character and there is a finite amount of this kind of housing stock in the city. But, in my mind, Dufferin and other north-south streets like it in the West End have always seemed like planning mistakes. Along with Lansdowne, Ossington north of Dundas and stretches of Bathurst, the single family homes that face onto Dufferin keep it from being the mini-main street it should be. I’m not advocating that Dufferin and the like should be lined with 20-storey towers, rather, 3- to 5-storey mid-rises with street facing retail would animate these underused stretches of road and improve the fabric of the city. While the families living in the houses might not like the idea of moving, it will be interesting to see if this more of this kind of redevelopment plays out over the coming years.
“Say goodbye to these, because it’s the last time.” Proposed redevelopment of 440 Dufferin. Image courtesy of RAW DesignEqually dramatic to the Carnaby is the project proposed across the street. The unslightly strip of single story warehouses on the west side of Dufferin are set to be replaced with a a series of fresh, modern towers and mid-rises by developers SiteLine Group. Architecture firm RAW Design set the buldings back from the sidewalk to allow for streetscape improvements. They’ve also included other neighbourhood friendly features like a connection to the eventual continuation of the West Toronto Railpath and 5000 square metres of space designated for ‘light industry’ that would allow artists and craftspeople to open studios and workshops. Though the project is still awaiting approvals, it’s a progressive design that intesifies the neighbourhood without abandoning what made it attractive to people in the first place. Hopefully the 24-storey height doesn’t incite too much backlash.
Welcome to Toronto’s Art, Design and Crabgrass districtGood looking projects are filling the ‘gaps’ in the are. It forces you to look at the few spaces that remain untouched. The corner of Queen and the newly formed Sudbury St. is as forgotten as places come. Until recently it was used as a parking spot for construction workers working on nearby projects but now this sandy knoll has been abandoned to weeds and mismatched safety fencing. Admittedly the condo access road is still marked ‘unassumed’ so there’s a chance someone will come back to tidy it up. But in a city where our main square is used for storage and a prominent fountain has sat broken for years, I’m not holding my breath. To some this sorry plot might look like a lost cause, but I see opportunity.
With relatively little open space remaining in the area, this corner would be the perfect spot for a shady nook to stop with a book. Plant a few trees and install some benches and this akward corner could be landscaped into a quaint meeting spot. Romantic notions aside, the corner could host a Bixi station when the city’s bike sharing program inevitably expands to the west end.
“Ample parking day or night, people shouting ‘Howdy, neighbour!'” This is what potential looks likeThe final piece of the puzzle is the plot of land at Queen and Sudbury. This squat strip mall sucks the life out of the street. Any vibrancy the Gladstone Cafe’s patio brings to the corner is neutralized by the dirty asphalt parking pad that separates the restaurant from the sidewalk. This built form is a relic left over from a bygone era and leaves an open wound on an otherwise beautiful, blossoming neighbourhood. The void at 1181 Queen St. emphasizes the ugliness of the oft-maligned Bohemian Embassy by leaving it do all the heavy architectural lifting on the south side of the street. If some dazzling wonder were to rise on this deserving corner lot, the offensiveness of BoHoEmb would dwindle as it faded into the background building it was always supposed to be. And there is reason to hope this could happen.
As recently as October 2011, Baywood Homes (the same builders behind BE and other projects in the area) submitted a redevelopment application for the property asking to build a 10-storey mixed-use building. Although the City’s development application website does not currently have a listing for the address, rumour has it they’re looking to construct a ‘flatiron’ building. Workers were spotted drilling on the site this month so it seems that some kind of project is underway. A further report was expected this spring so keep your eyes peeled for an announcement. With a little luck, this could become the city’s most photogenic intersection.
Most of the change coming to this neighbourhood is good and some of the details I’ve scrutinized have been strictly aesthetic. The real challenge that accompanies the added density will be transit. The 29 Dufferin Bus and the 501 Queen Streetcar are two of the busiest lines in the city. Overcrowding is already a problem at rush hour and it remains to be seen whether the underfunded TTC can keep up with the population explosion heading for the area. Any good plan for a downtown relief subway line would include a stop here. But that’s a wish for another list.
____
Michael Kolberg is The Sprawl Editor at Toronto Standard. Follow him on Twitter for jokes @mikeykolberg
For more, follow us on Twitter at @torontostandard and subscribe to our Newsletter.











