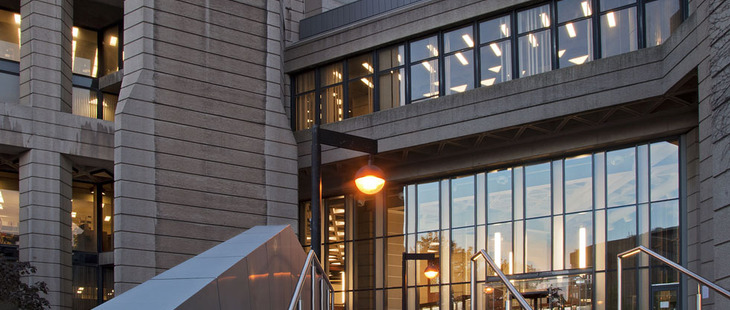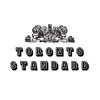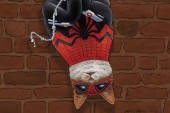
 The new Robarts Library entrance (Courtesy Diamond and Schmitt Architects)
The new Robarts Library entrance (Courtesy Diamond and Schmitt Architects)
When it comes to architecture, Toronto thinks of itself as a place of stolid red brick and gingerbread Victorian houses. And the city’s tradition of modernist design has always been polite: local architects like Jack Diamond have emphasized natural materials like wood and brick, and above all, sensitivity to the old city. The word is “context.” This is Jane Jacobs’s town.
Except for Robarts Library. A 14-storey monolith of rough-edged concrete, it lords it over the University of Toronto’s downtown campus, with massive windowless ramparts and weird, heavy wings shadowing a bare lawn. Even its shape — triangular with two triangular wings — is at odds to the gridded city around it. It is not modest. It’s not friendly. It is not contextual. It’s not Toronto. “It still looks and feels like a massive UFO that’s landed on campus,” says architect Gary McCluskie.
Yet 40 years on, the building, and others from that modernist school known as Brutalism, are getting a new life. McCluskie, a partner at Diamond+Schmitt Architects, is leading a multi-year reno that’s making subtle changes to Robarts’s structure, and adding a new wing. And downtown, the former Sears Canada headquarters on Jarvis Street, a massive upside-down pyramid in concrete and brick, is being redone as bright new office space for the province. They’re among a vintage of buildings that are getting a new look from architects, property owners and even the general public.
Aesthetically and physically, these are challenging pieces of work. Especially Robarts, which has been popularly known as “Fort Book” since the beginning “There are so many ideas going on in the exterior,” says McCluskie, “it’s hard to find room to add anything.”
Indeed the tower, built between 1968 and 1973, has a lot to say. The design by Warner Burns Toan and Lunde — a now-forgotten American firm that worked for universities and once designed a space station prototype for NASA — is surprisingly playful. It evokes medieval castles, with its blank facades below and narrow slot windows above, and Gothic cathedrals, with its colonnades and echoing entrance halls. Then there are its whimsical geometric ornaments everywhere, triangles within triangles nested in triangles across the ceiling. There are grand, canted staircases, and vertiginous gaps between floors. It is a boldly aesthetic object that answered the university’s wish, in the late 1960s, for a gutsy building.
 Robarts' redesigned interior portico (courtesy Diamond and Schmitt Architects)
Robarts' redesigned interior portico (courtesy Diamond and Schmitt Architects)
That boldness of form, combined with its uniformly raw concrete surfaces, make it stand out among U of T’s Victorian cityscape — to which it did major damage, replacing four blocks of houses that were taken over with eminent domain. Robarts has never been beloved. When it was finished in 1973, the Canadian architect Ron Thom said it “represents everything in architecture that is arrogant and wrong.” (Thom used concrete himself at Trent University, but he also designed Massey College a block away, a gorgeous ensemble of brick buildings that’s now disappearing behind big new university towers.)
Those who use the building frequently have mixed feelings about it. Its interior spaces have been dark and seriously flawed — step off the elevator into the library stacks, and you couldn’t see any of the reading rooms, windows, or anything other than an endless sea of volumes. As a U of T student, once I learned to navigate the place, I felt as though I’d cracked some Borgesian riddle.
Over the past three years, McCluskie and Diamond Schmitt have been fixing some of these problems with low-key reorganizations of the layout, new lighting and furniture, to amazingly good effect. Last week they cut the ribbon on two glassed-in lobbies, which were formerly forlorn covered porches. Diamond Schmitt, who are led by the dean of polite Toronto modernism Jack Diamond, seem like an odd choice to reno this raw-mannered building, but McCluskie and company didn’t try to impose a new aesthetic agenda on the library. “We wanted to be fairly subtle and respect what’s there,” he says —and they have, to good effect.
“Anyway, in Brutalism, one of the characteristics is that architecture and structure are integrated. To take it on as a structure is very challenging. If you try to alter it, you basically have to knock it down.”
How do we feel about this? Even a decade ago, the idea of preserving a modern building was a difficult sell. All the more so with concrete, a material that most people identify with highways and infrastucture.
But in 2007 some seeds of a critical revival sprouted: the book Concrete Toronto (I was a contributor) took a studious look at this architectural history. The editors, heritage architects Michael McClelland and Graeme Stewart (the latter interviewed in the Standard‘s City Thinkers series), have been leading a charge to revisit and reassess these buildings.
The concrete residential highrises that dominate the inner suburbs are aging badly —they’re the subject of the Tower Renewal Project, led by the Concrete Toronto editors Stewart and McClelland. It’s a restoration effort that aims to improve them as places to live, economically and environmentally.
That’s fortunate. Because love it or not, these buildings, even ungainly Robarts, speak to a moment in history when modern Toronto was being built. Out of concrete. Just as Toronto was booming with private and public-sector building, the local construction industry developed the technology, skilled labour and logistics to build with concrete at unprecedented speed. Over 1,900 highrises went up between 1945 and 1984, and they house nearly half a million Torontonians. But there is also the Science Centre, by Raymond Moriyama; John Andrews’s CN Tower and his Scarborough College, which was acclaimed in its time as a visionary piece of architecture.
For such grand civic buildings, Brutalism was a convenient language. The Toronto version springs from several sources. The sculptural use of concrete drew on the great modernist Le Corbusier — in his late work he was fond of beton brut, or “raw concrete,” which bore the scars of the wood used to form it. Thus the unfortunate name. There was also an element of social critique here: in England, the adventurous Alison and Peter Smithson viewed concrete as an honest, unpretentious material well suited for an ambitious, egalitarian social welfare state. (Their last major building — the London social housing project Robin Hood Gardens — is getting rough treatment right now.)
And the weird triangular form of the building is in line with other famous Brutalist buildings, like Boston City Hall, or Paul Rudolph’s notoriously maze-y Art and Architecture Building at Yale University. “The most interesting versions of Brutalism take on different, odd forms,” McCluskie says.
Like an upside-down pyramid, for instance. 222 Jarvis, the former Sears building, hides its concrete bones behind a veneer of brick — but this 450,000-square-foot behemoth looks like nothing else in sight, or in the province. It steps out from a small first floor, featuring a two-storey atrium, up to a top floor that’s nearly an acre in size. Now the Ontario government is converting this behemoth into office space for provincial agencies, with open interiors and sustainable features. From the street it’ll look much the same: the only visible change is a new, glassed-in front atrium that will bring it closer to Jarvis. That, and a new skylight and atrium that will bring light down through the middle of the building, creating bright and wide-open office space that’s suited for the 21st century. Structurally, it’s in remarkably good shape.
And both renovations show how these massive, big-boned buildings can serve for a new generation. Which is a good thing, since they aren’t going anywhere. “After the world has ended, there will be a few pieces left,” says McCluskie, the architect who’s working on Robarts Library.
“And Robarts will be one of them.”
 The former Sears building at 222 Jarvis.
The former Sears building at 222 Jarvis.














